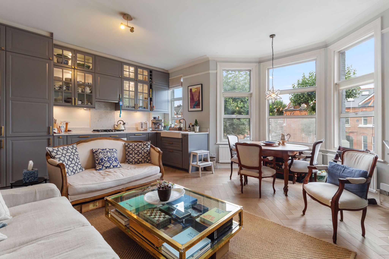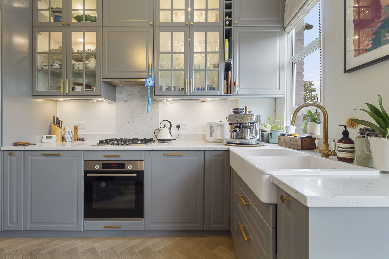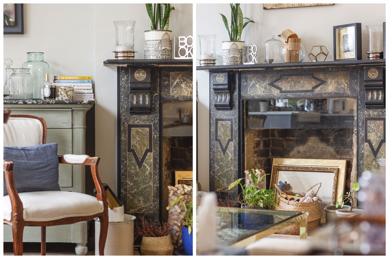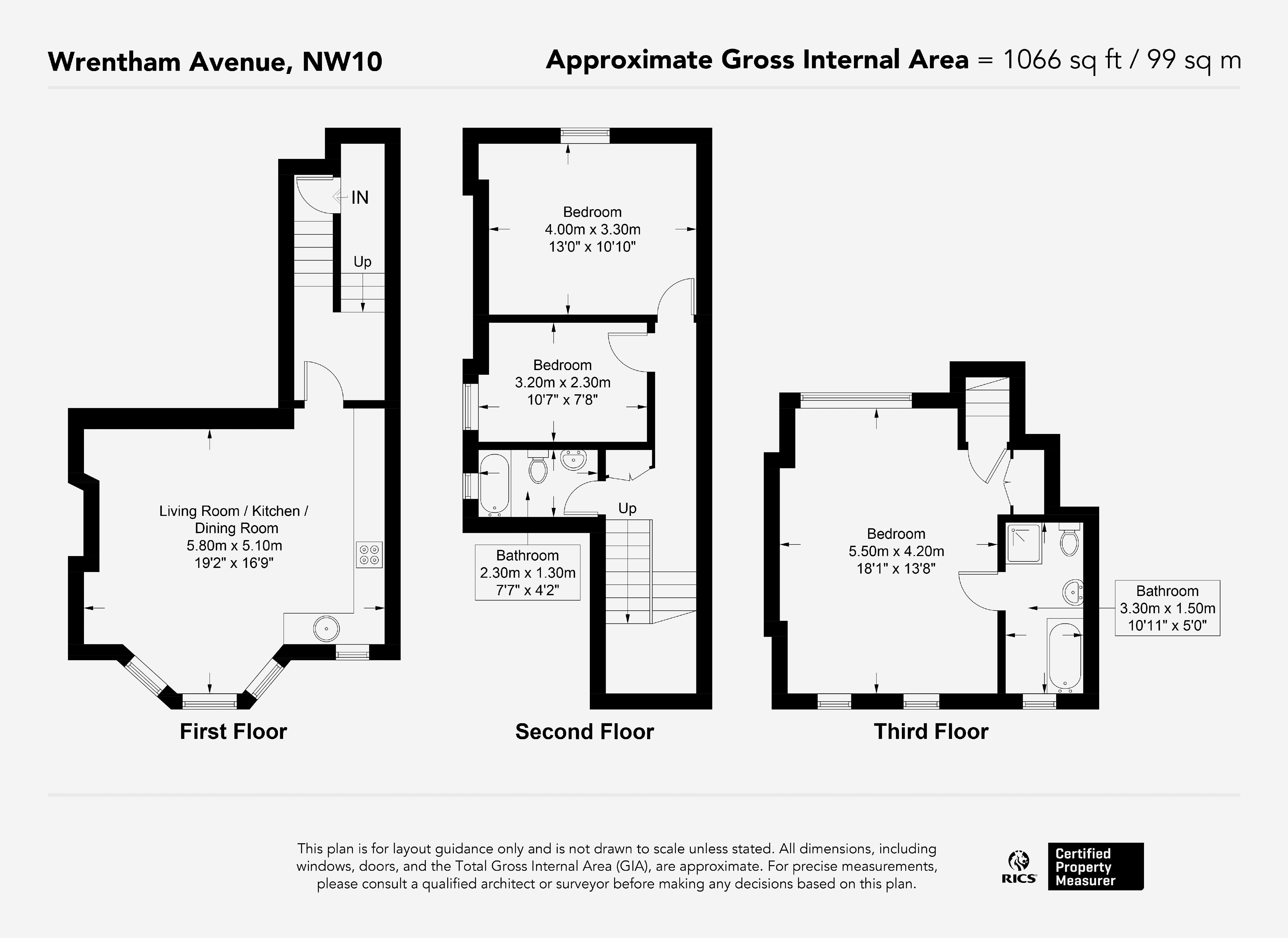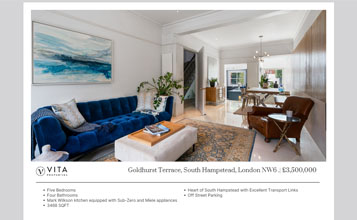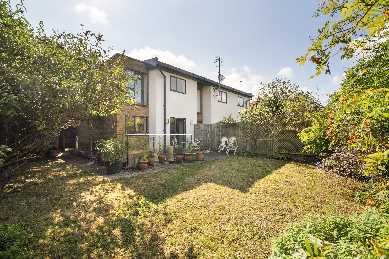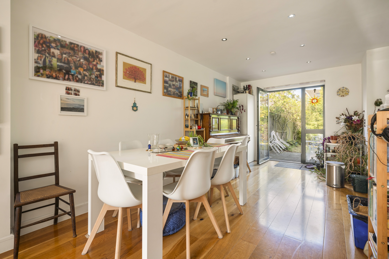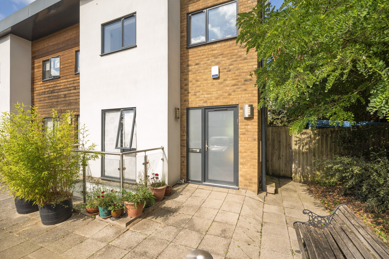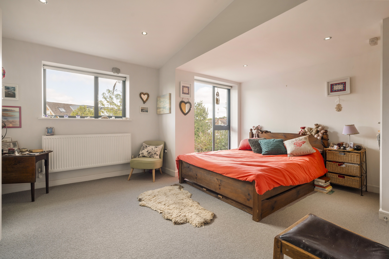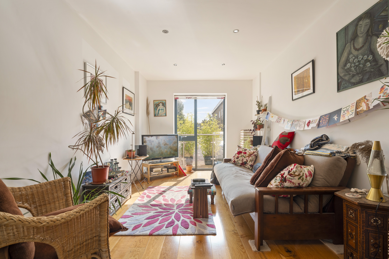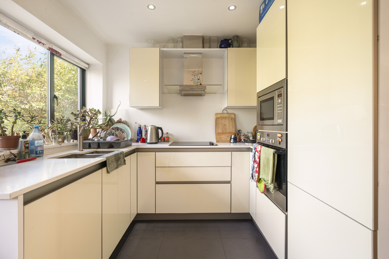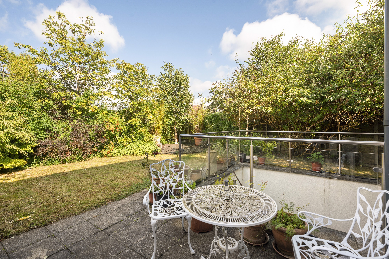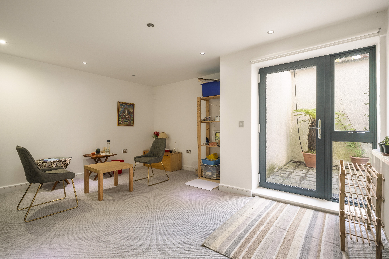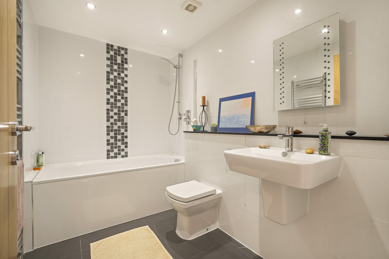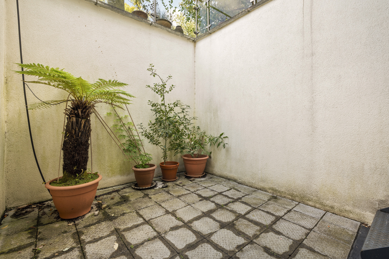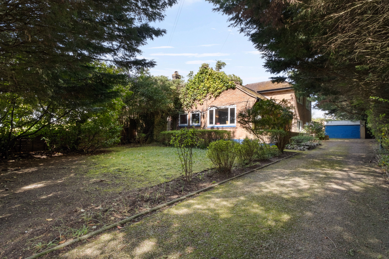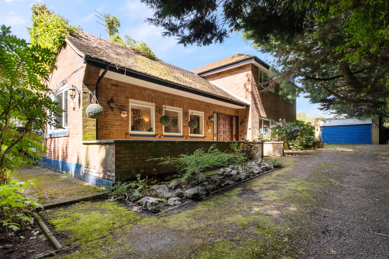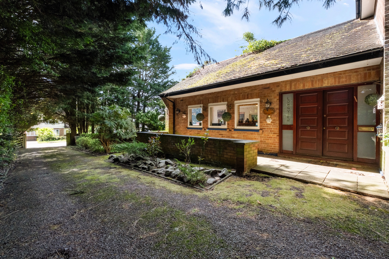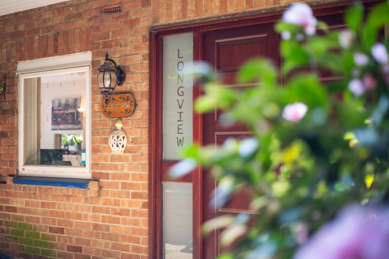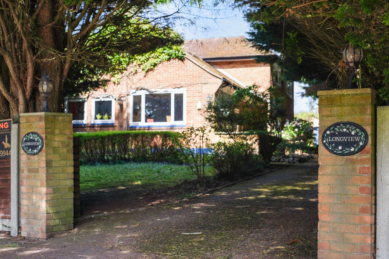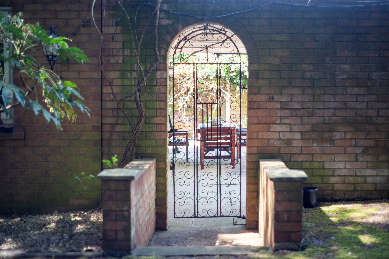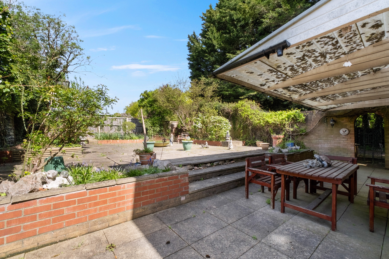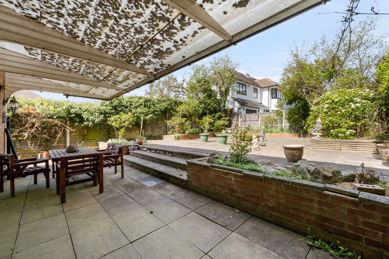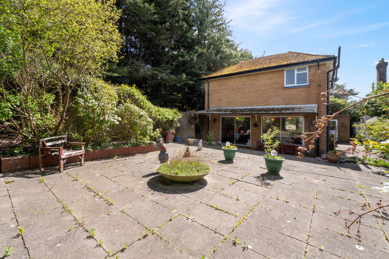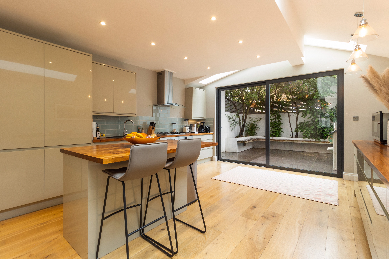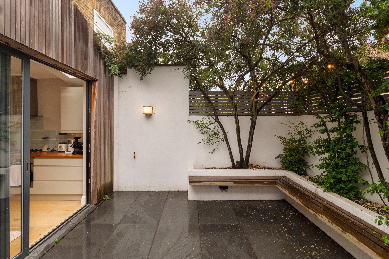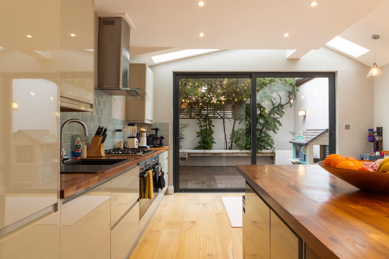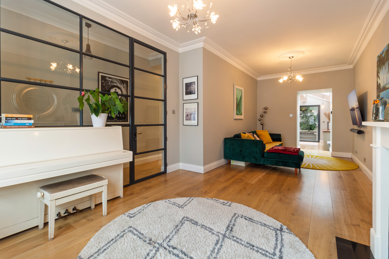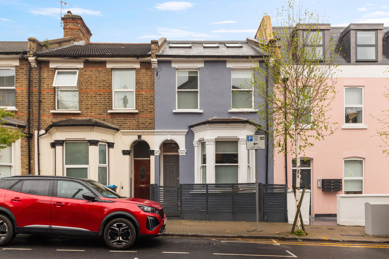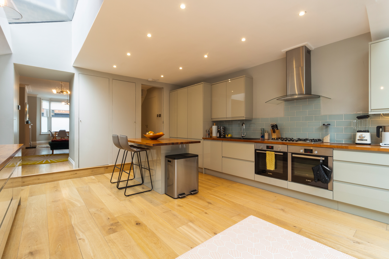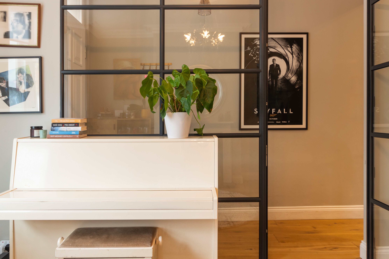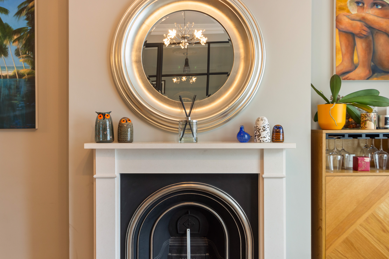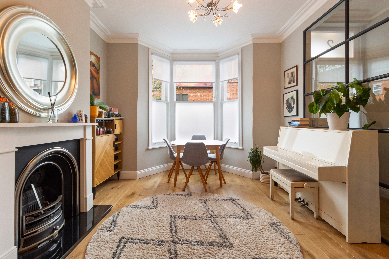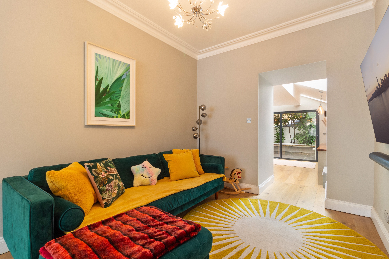Kate Brookfield x Vita Properties present this extremely beautiful three bedroom apartment, situated on one of the most sought after roads in Queens Park and Kensal Rise, NW10.
Occupying the upper floors of an imposing Edwardian mid-terrace property, this elegant and well-styled home spans in excess of 1,000 sq ft with accommodation over three levels. Entering through a charming hallway with original tiles and period features, the flat entrance is at first floor level and a short internal staircase invites you to the first level of the apartment. An extremely bright and attractive living space is situated to the front, benefiting from a bay window, high ceilings and an original fireplace. An elegant kitchen with bevelled grey cabinets and glass fronted display units is smartly arranged to one side. The floor to ceiling units take advantage of the impressive ceiling height, while the soft backlighting opens up the space. Underfoot, a light herringbone floor by Havwoods and a calming colour scheme bring elegance to the space.
On the next level, a wonderful second bedroom with a large window frames the green outlook, enjoying stunning sunrises and views over London. On a clear day one can see as far as Battersea power station. The third bedroom fits a single bed and makes for a good multi purpose room, such as a study or children’s room, thanks to cleverly recessed storage. The family bathroom completes this floor. The upper level hosts a generous principal suite with wide vista window, skylight and velux windows. Floor to ceiling fitted wardrobes by YK Joinery and wooden floors by Havwoods, add a luxurious touch to the space, and an en suite bathroom is finished with Fired Earth floor tiles, Burlington fittings, a claw foot bath tub, separate shower and bare brick wall feature.
Wrentham Avenue is a wide, tree-lined road situated between Chamberlayne Road on one side, and moments away from Queens Park on the other. Considered one of the areas most sought after addresses, the location is perfect for enjoying the lifestyle and amenities that both Kensal Rise and Queens Park offer, whilst also being within walking distance of Notting Hill. There is a vibrant sense of community, enhanced only by the excellent local schools and nurseries, and the local Lexi Cinema. Transport links close by, include Kensal Rise Overground and Queens Park Underground Station, and a range of buses into central London from the end of the road.
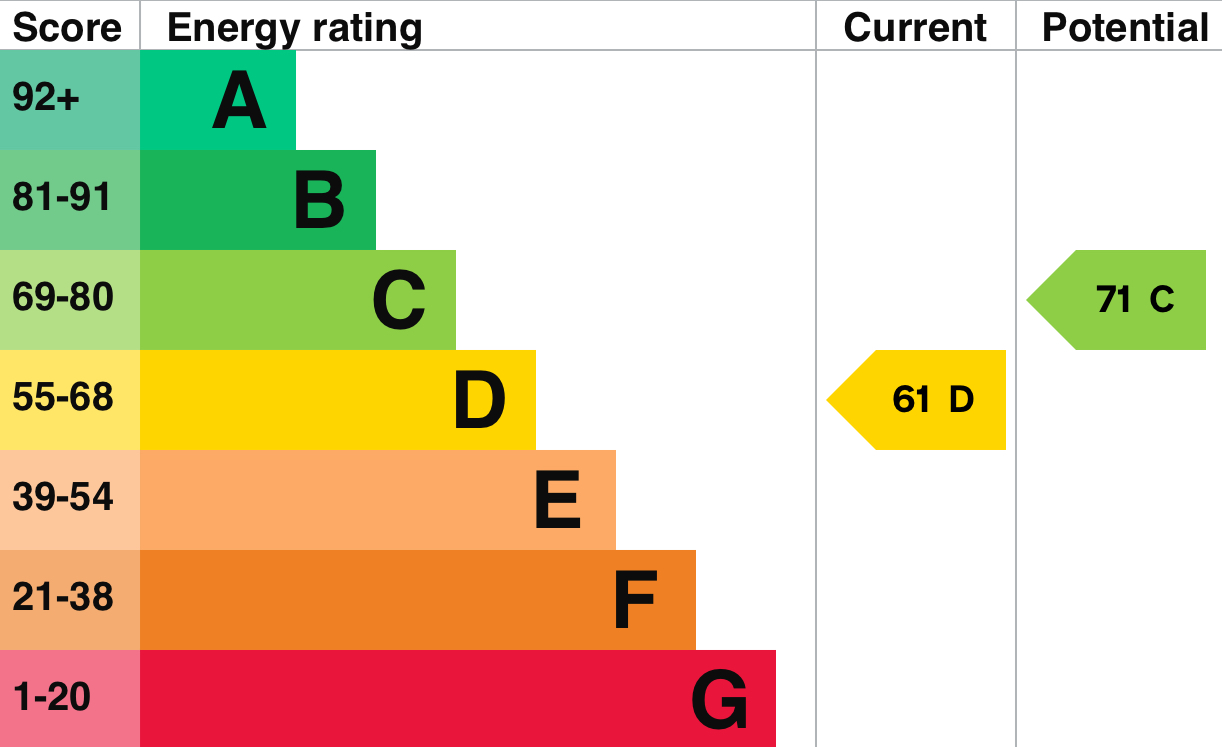
What's the property's price?
You may be liable for an additional 3% if you own another property
If you are a first time buyer, your Stamp Duty liability may be slightly less.
0
